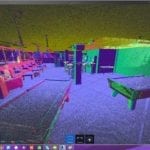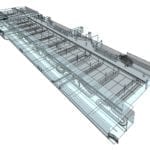As BIM (Building Information Modeling) is ever growing throughout the construction Industry, Essential BIM realise the importance of having the project run through a BIM platform from the outset. By having the existing building conditions modelled in a BIM environment it is the perfect launching platform for the project. We ensure that all of our models are natively built using Autodesk Revit, even if the model requires a bespoke feature we would create a family from scratch to represent the existing feature/element.
There are a number of methods in which an existing structure can be produced accurately and as close to the raw survey data as possible. Essential BIM are experts at producing As-built BIM Ready models from all raw survey data types.
We use the term “BIM ready” as the model is built natively in Revit, utilising all of it’s parametric and intelligent capability. When the model is delivered to the building designer it is ready for them to start work on the proposals without further work on the existing. the existing model will function as expected! it will allow hosting of proposed elements, phasing, demolition, material changes etc. Due to our expertise in Bespoke family creation, it is even easy to copy/paste existing elements into the proposed environment to resize, add materials and change their phasing add Informative parameters such as Price, potential manufacturer details etc. all of which allowing them to be easily added to schedules for various purposes. All of our Models are truly BIM ready and can be built to ANY level of detail.
BIM ready model from 3D Laser Scanned point cloud data:
It is now common practice for Architectural surveying companies to laser scan structures/buildings. this teqnique produces a point cloud consisting of billions of points representing real world coordinates that build up the environment from everything the scanner sees. These clouds have been used for years to produce accurate 2D CAD drawings which were then used to model 3D As-Built conditions. However since Revit 2012 these point clouds have been linked directly into Revit to model straight from the point cloud using it to analyse and check modelling accuracy. Essential BIM have worked with these methods since they have been available and have developed best practices to efficiently produce extremely accurate models. Our speciality in this field has been recognised by the Autodesk developers as we now regularly work with them to help test and better the software.
3D laser scanners capture everything that the scan position can see, by overlapping many scan positions (or by using recently available mobile scanners) it is possible to get close to 100% scan coverage of the environment. due to this it is possible to model to any level of detail without further visit to site to collect more data, a client can request a basic level of detail initially and specify greater levels of details in areas as required without further disruption of the site, this was impossible with previous traditional methods of surveying.
Essential BIM work with and consult for some of the UKs largest surveying companies, if you would like your building/structure laser scanned we can incorporate this into our quote to produce the Revit model and arrange the survey ourselves, this way we can ensure that the data is captured and registered just as we need it.
BIM ready model from 2D CAD drawings:
It is extremely likely that 2D drawings have already been completed for a building from previous years. It may be extremely cost effective to produce a 3D BIM ready model from this already worked up and finished data. This is generally the fastest way to produce a model as the majority of the analysis of the data has already been done. If these drawings have already been completed then it is generally more cost effective than conducting another survey (assuming nothing has changed since they were drawn). The 3D BIM ready model is of course limited in detail to what is produced in the 2D CAD drawings
BIM ready model from traditionally measured raw survey data:
As laser scanners are extremely expensive the majority of architectural surveying companies use traditional techniques to capture their data. this could involve creating CAD drawings on site using hand held PCs linked to laser measurers, Theodolite and disto measuring or even basic measured surveys using tape and sketching. All of which can be used to create a 3D BIM Ready Model. Essential BIM have produced many models from such data with great success allowing for companies with a smaller budget for equipment to still compete with the larger Market leaders.
BIM ready model from Architectural/structural Plans:
As most Buildings/structures are generally built from plans it is fairly likely that these may be available to produce a BIM ready As-Built (assuming that the building was built closely to the plans). These plans can be easily converted to a BIM ready Revit Model. This can be a perfect solution for Facility Management (FM) as a BIM model can be used for the life time of a building for space planning, costing for materials, scheduling of elements etc. even for handing over to future Architects to use to design a proposed extension from.
If a building hasn’t yet been built then a BIM ready Model can be created from such plans to create photo realistic Visualisations or animations to help sell or market the property, The model can be used for early FM and even passed to interior designers, space planners, landscape designers etc. to develop the finished quality of the building, helping the end user visualise their space much
easier than they could from 2D plans. The Contractor can even use the model to get a better idea of what needs to be built, the construction and structural details can even be modelled/embedded to aid the contractor with the build work.
If You’d like to know more about this service or how we could help you with your project please use our contact form.
Alternatively for more urgent enquiries please call SolidPoint – Monday to Friday 8:30am-5:30pm (GMT) on 01332 898350


