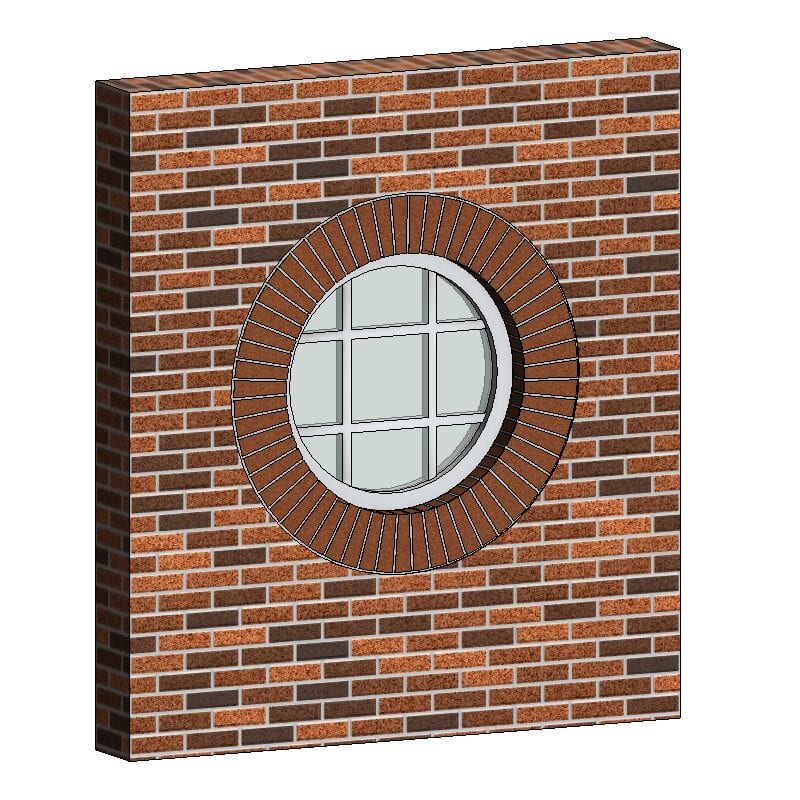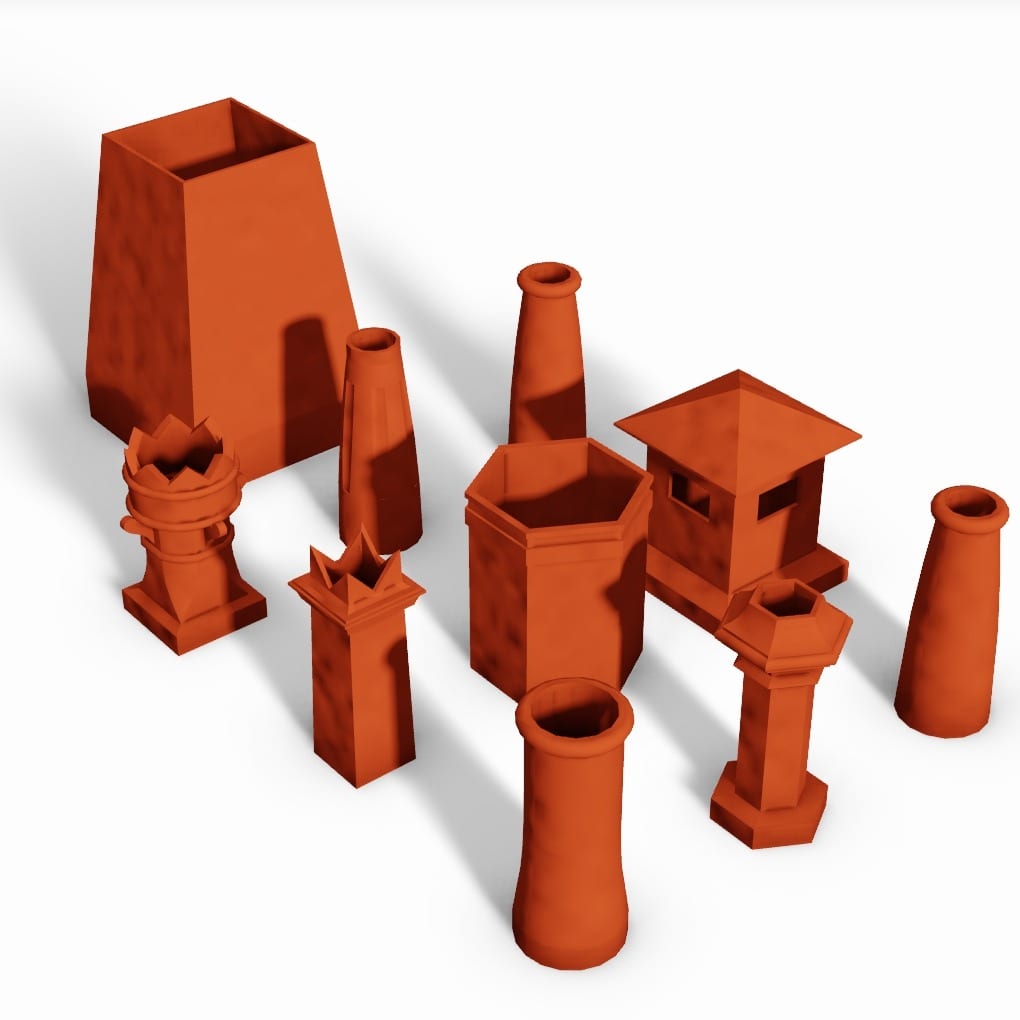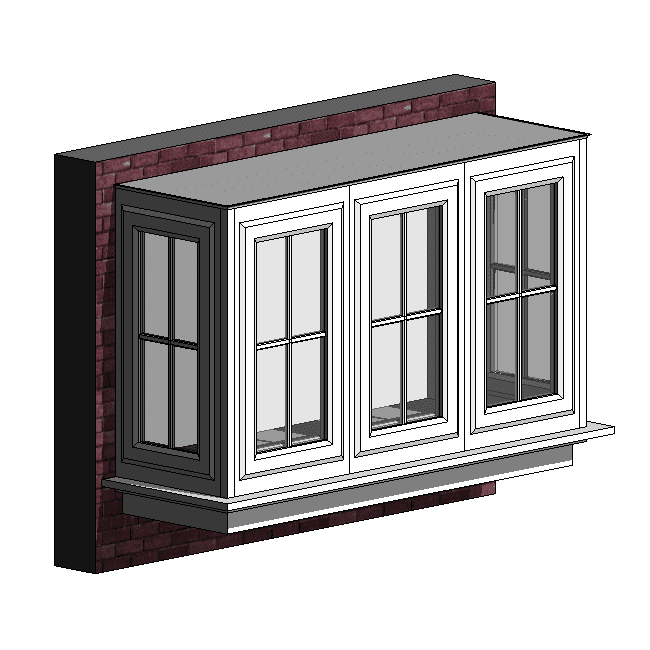Revit Families for Generic Use
At Essential BIM, we understand the importance of having natively built families for the smooth operation of projects. While many families are available online, they are often imported from other software like SketchUp, 3D Studio Max, and AutoCAD. These imports lack parametric ability, make the project heavy in terms of file size and performance, and restrict visualizations in terms of material editing, geometric adjustments, and rendering times.
We use standard Revit Family templates (.rfa) to ensure that our families function as intended. If we need to create something that would be hosted by a wall, ceiling, floor, or roof, we’ll use the relevant template so that the model interacts with its host properly. If the family is based on a profiled element like a mullion or baluster, it will have a fully parametric profile family nested within the required family with all parameters linked to allow full control within the project.
It’s crucial for the designer to have complete control over every element in the project, and this is achievable only through properly built native families. For instance, if we built a window family, we would include geometric parameters for controlling frame thickness, position, mullion depth, overall width, and height. Within the family, we’d also include controls for editing materials for various elements like glazing bars, frames, ironmongery, and glass. Visibility parameters would allow certain elements to be hidden as needed for the project. All families would perform as expected in specific views. For example, a detailed-looking door viewed in plan view would be replaced by symbolic lines presenting different levels of detail as pre-determined by the view parameters. Similarly, a coarse view would display a simple opening with a swing, while a fine detail would also show architrave profiles. When viewed in elevation, a coarse level of detail would show a simple rectangular door with opening direction lines, while fine details would show ironmongery, glazed openings, and panelling. This level of control can only be accessed when families are built natively within Revit.


Revit Families for Manufacturers
A government initiative mandates that all public sector projects must be designed using a BIM application like Revit by 2016. These projects will be taken from feasibility and conceptual design through to construction and further through the life of the building for Facility Management. The project produced in Revit will be accessible to everyone concerned with the design, construction, and future management of the Building. By having elements in the project that are real-life available products, it will undoubtedly build a product range brand. When an architect or engineer specifies a product, a contractor will likely place an order for that product, especially if it has already been quantified, priced, and the catalogue and manufacturer details are ready to order directly from within the project and its elements.
By building and publishing families within Revit, manufacturers can promote a range of products directly to building designers and engineers. Besides the functionality described above, there is also a near-unlimited amount of metadata that can be embedded into a Revit Family. It is possible to embed informative parameters such as price, material, grade, performance, manufacturer information, and anything else that may be required. It’s even possible to embed hyperlinks into the families so that when a designer analyzes the element, they will have the opportunity to click on a link that may lead them to the manufacturer website or the catalogue that lists the product ready for ordering directly from the manufacturer.
Product ranges can be listed as “Types” within the elements. From a simple product selector within the project, the designer can switch to varying available
Product ranges can be listed as “Types” within the elements. From a simple product selector within the project, the designer can switch to varying available ranges of a product. For example, if you have a window family that is manufacturer-specific, it is possible to have a selector for all available sizes of that product. The designer can simply scroll through the sizes and look for the size that best suits the situation. This will then automatically update within the model, changing the geometry of the element and everything around it just as expected. Once a type is selected, the exact prices and product information for that specific item within the range will be available for scheduling and, more importantly, ordering.
Using Families with Autodesk 360 Cloud
How many times have you spent 10’s of minutes to many hours watching a render develop when you find an error so have to start over? Autodesk has developed its own cloud that allows subscribed users to send projects to be rendered online so that they can carry on working rather than spending hours looking at pixels being rendered for a photorealistic visualization. When a family is built within Revit, it functions as expected when sending projects to the Autodesk 360 Cloud. Lighting and materials are read perfectly, and external imported objects such as RPCs (which unless they are on the licensed list) won’t show up in renderings and may leave gaps in the image. If an object has been built natively, there will be a 100% success rate, and performance will be as expected, saving designers time, money, and waste, making them much more profitable.

In conclusion, BIM technology is transforming the way construction projects are designed, constructed, and managed. By using a collaborative approach and a single shared digital model, BIM offers significant benefits such as improved communication, reduced errors, and increased efficiency throughout the project lifecycle. Furthermore, the ability to integrate different data sources and applications within BIM offers great potential for advanced data analysis, automation, and optimization of building performance. With the increasing demand for sustainable, efficient, and cost-effective buildings, BIM is becoming an essential tool for the construction industry. By adopting BIM, construction professionals can stay ahead of the competition, meet clients’ expectations, and deliver better buildings.
