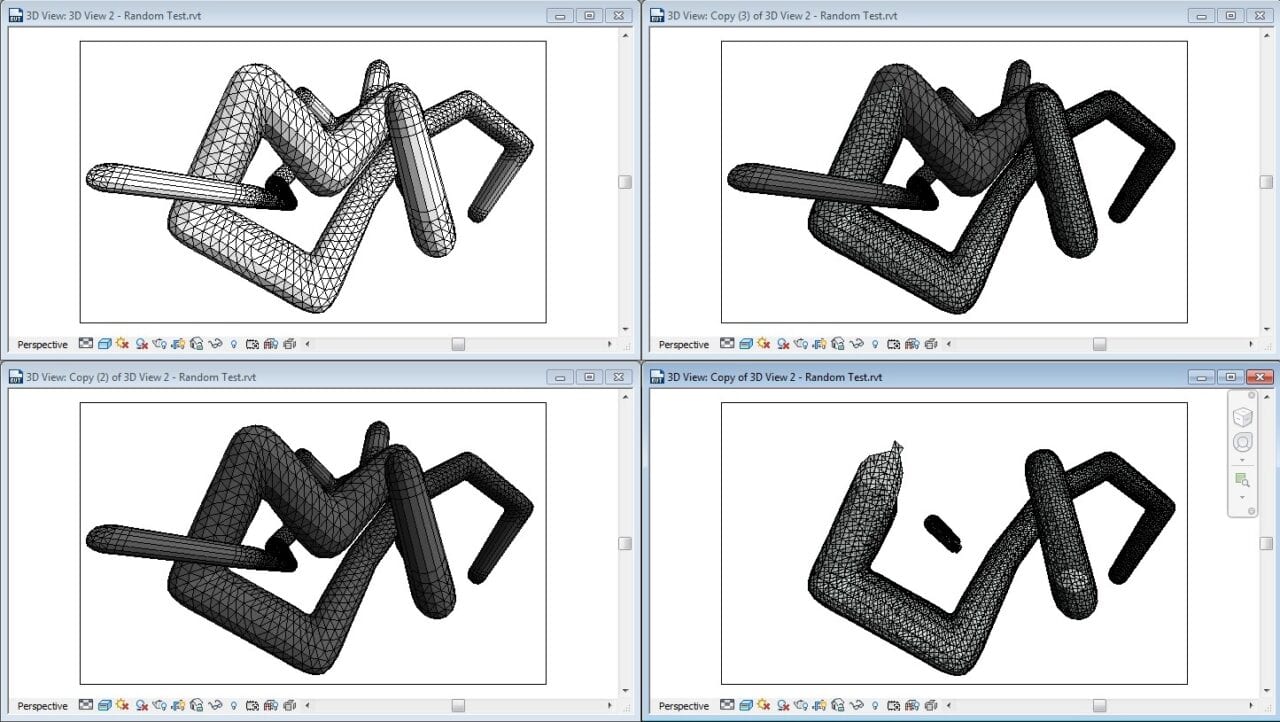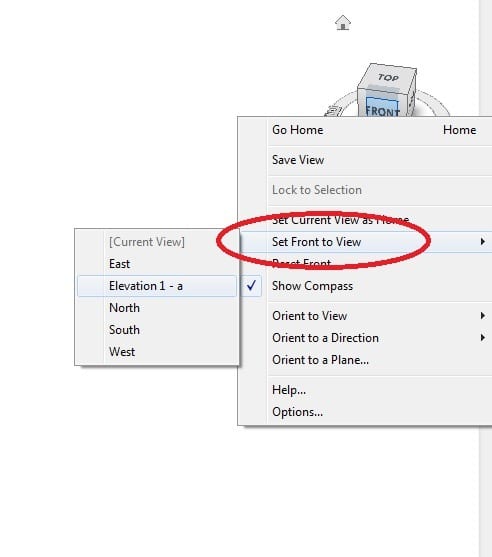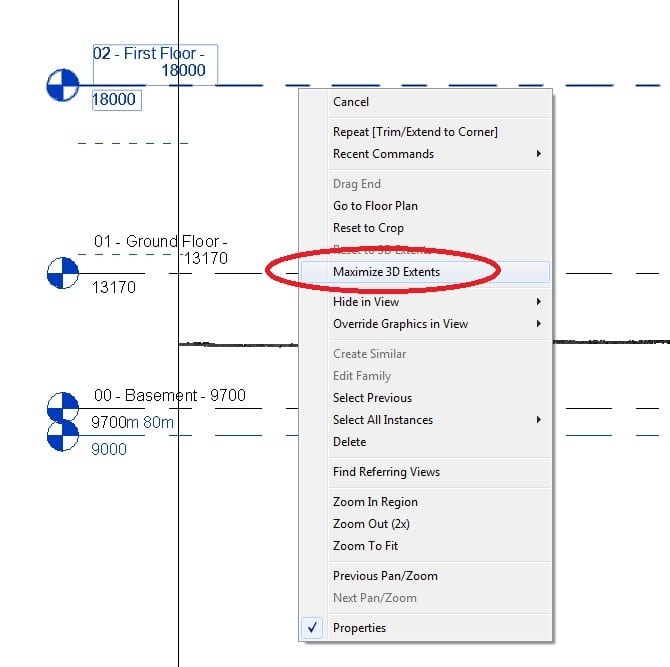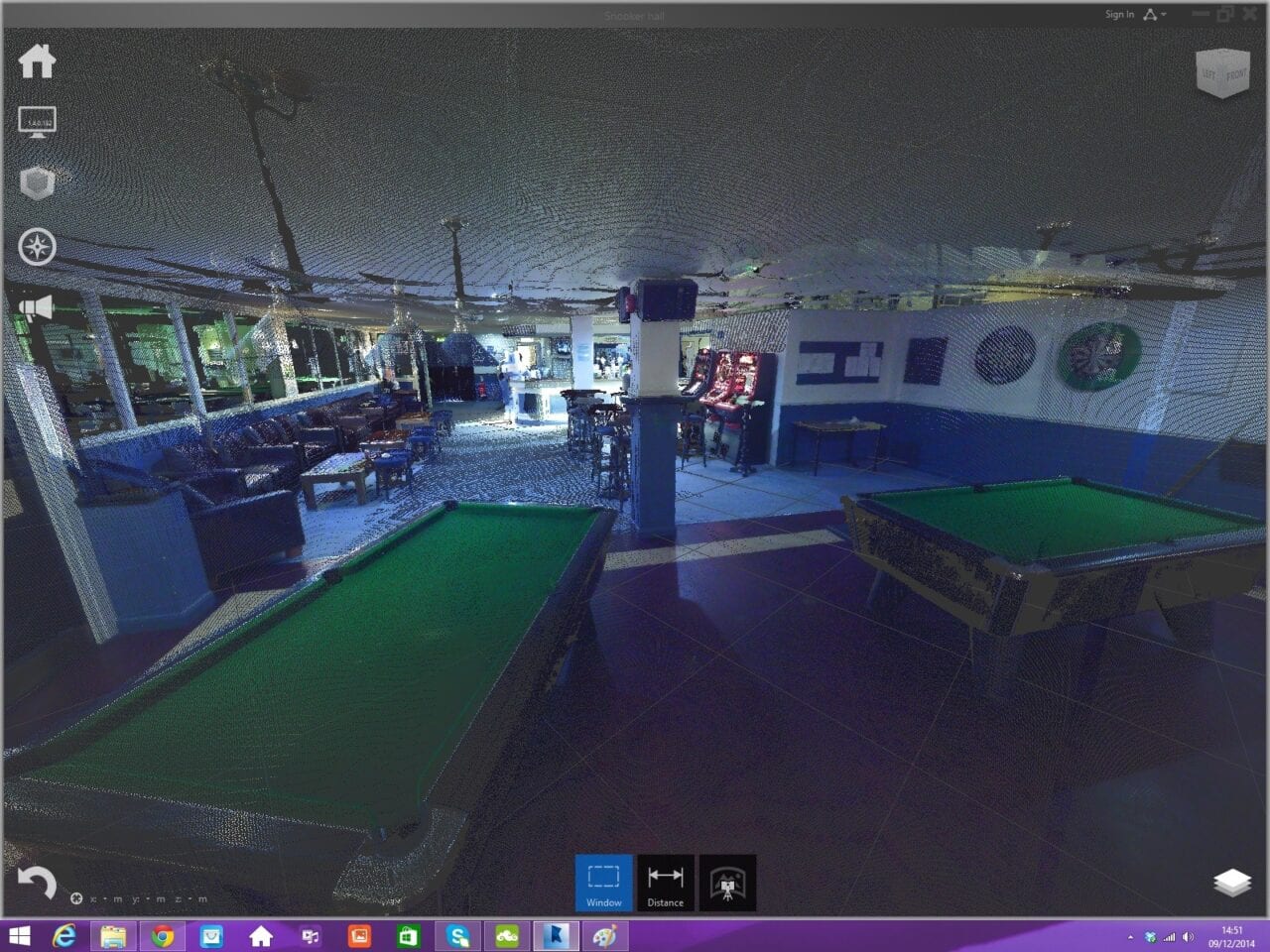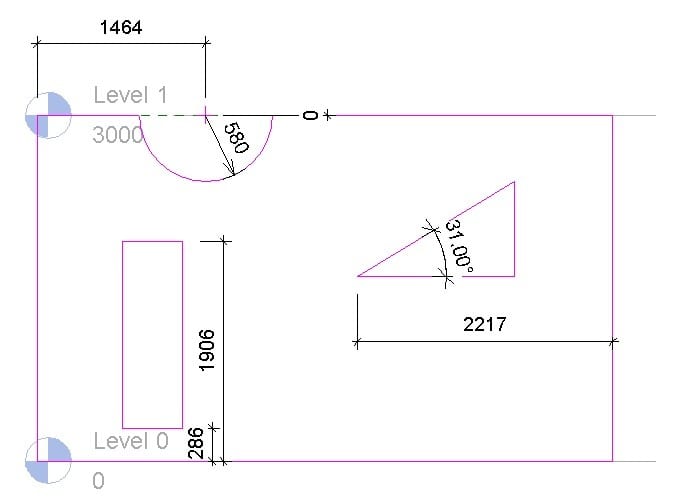Our Blog
Organic Modelling to Revit BIM
Organic mesh based curtain systems.
How to align view cube to section in Revit
I have found that over the last 5 years of using Revit that one of the most effective ways of modelling in place is by doing so in a 3D Section box view. However, depending on the initial orientation of the model you want to create; it can be hard to model in a...
How to always view levels in Revit, regardless of your sections range
I'm sure many of you have found that sometimes when you cut a section, the level you really need to see isn't visible. There are a few simple steps to ensure that your levels will always show up when creating a new section or elevation in your project. Double click on...
Navigating a Point Cloud in Recap
This is data from a point cloud that was converted to a .rcp file in Recap, We can easily analyse a site using this software which helps us pick out finer detail when producing the BIM Ready As-Existing Revit Model. We use mirror balls to move from scan position to...
Constraining lines when editing wall profiles in Revit.
I'm sure most of you by now have used the "Edit Profile" command to cut random holes and openings in your walls just like this: The annoyance comes when you want to edit the size of the wall as the Profile openings don't quite behave as you'd expect such as this: By...
Let’s Start Something new
Say Hello!
If you have a question about BIM, or went some advice on how to best approach your new project. Then get in touch, we’d love to hear from you.

