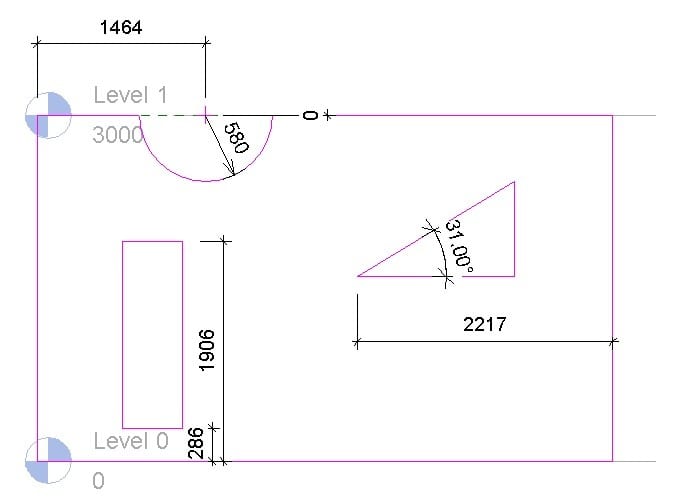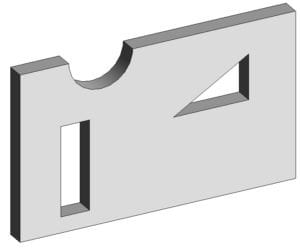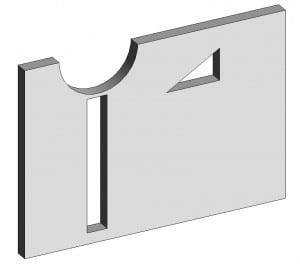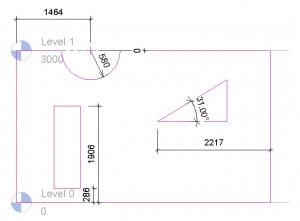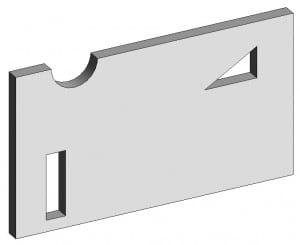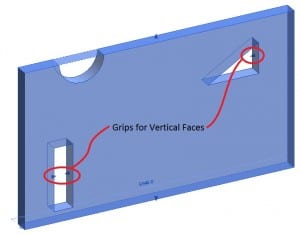I’m sure most of you by now have used the “Edit Profile” command to cut random holes and openings in your walls just like this:
The annoyance comes when you want to edit the size of the wall as the Profile openings don’t quite behave as you’d expect such as this:
By constraining (dimensioning) the profile lines to the required wall constraints it is possible to completely control the behaviour of the opening cuts while editing the walls profile. Although it does seem fairly obvious it is something that I find many users overlook. Here’s the outcome:
You’ll notice I didn’t dimension the Vertical Faces, this is because Revit will only allow you to control these through grips. If you do try to constrain them it will break the side constraints of the wall! Irritatingly I can’t find a way to overcome this (maybe someone can enlighten me), but it’s still good to control everything else as you’d expect 😉

